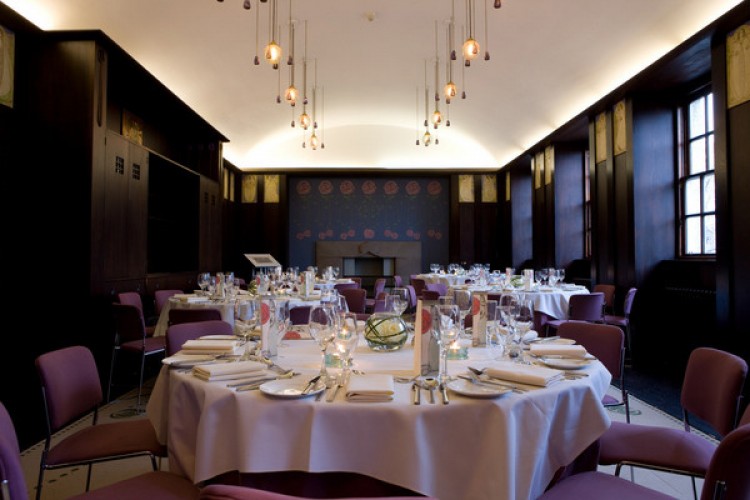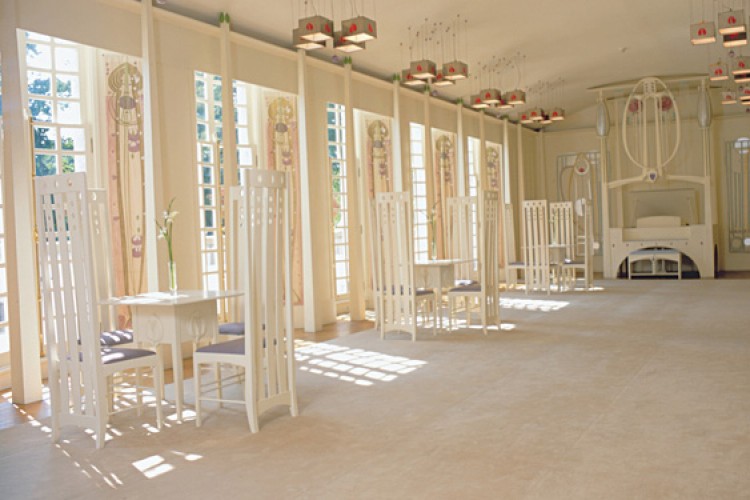Mackintosh Suite
Charles Rennie Mackintosh’s original designs for House for an Art Lover contained lavishly detailed interior designs for a double height entrance hall, dining room, oval room and music room. These rooms have been realised in breath-taking detail and, together with a magnificent main staircase and gallery, make up the fabulous Mackintosh Suite.
This is a truly unique and breath-taking venue which is a popular visitor attraction in its own right. Marrying the history of the house with our attention to detail and first class food and service, The Mackintosh Suite is an exquisite venue for weddings, private functions and conferences alike.
For further details please contact This email address is being protected from spambots. You need JavaScript enabled to view it. or telephone 0141 483 1600.
For Weddings... For Corporate Events... Details & Pricing
The Main Hall
The Hall is entered through a relatively small and protective front door which gives access through a similar lobby. Turning left through double doors into the Hall, gives entry to a dark-panelled, but magical, two storey space. The crux of the arrangement is the connection of the Hall with the other principal rooms in a harmonious suite. This is resolved in a masterly way with a direct and open connection to the Dining Room through sliding doors. Beneath the upper gallery, two double access doors hint, through their twinkling stained glass lights, of delights to come in the south-facing Music Room beyond.
Three tall leaded windows face north and provide a cool and even light upon the wooden gallery structure opposite. Lanterns, suspended from ceiling beams above the central space, remind us of Mackintosh’s masterwork, the library of the Glasgow School of Art. Lanterns below the upper gallery remind us of Windyhill, Kilmacolm.
Delicate craftwork details can be picked out among the simple vertical lines of the wooden panelling including further panels of glass and beaten pewter. Mackintosh loved birds so don’t miss the birds’ heads and wings which decorate the wooden balustrade above!
Opposite the Dining Room is a Grand Staircase, reminiscent of Mackintosh’s design for The Hill House but on a larger scale. Both have semi-circular half-landings large enough for you to pause and chat whilst admiring the space and light which pervade this quiet arbour. Above hangs a striking copper and stained glass light fitting which enhances the ambience, as you progress towards the upper floor.
The Dining Room
The familiar high-back chairs and a dining table are the main focus in the centre of the Dining Room. Around the walls a series of intricate gesso panels have been created and developed in interpretation of the tiny details portrayed, by Margaret, in the original design. Illustrating the ‘Life of the Rose’, these panels lend emphasis to her wide decorative influence within the design of the House.
The carved detail of the fireplace and stencil decoration also show alternative versions of Mackintosh’s favourite rose motif which is echoed throughout the room, from the carpet and stained glass inserts of the sliding doors to the stemmed rose detail on the sideboard. The hand-blown pendant lamps in pastel shades are characteristic of Mackintosh’s work. The whole is overlain by a single-vaulted white ceiling, springing from the top of the dark panelled walls.
The Music Room
In contrast to the restrained Main Hall and intimate Dining Room, the Music Room is an extravaganza in white, rose, violet and green, with metallic silver and gold. In sunshine, the patterns of the window panes create a feast of light and shadow across the carpeted floor. Here can be visualised the Mackintoshes at the height of their design creativity
The white panelled scheme of decoration is echoed in the furniture, tables and high-backed chairs, which enhance the architectural quality of space and light within the room. Twelve groups, each of four lantern lights, are hung by thin wires which add emphasis to the vertical lines. The whole is overlain by a single-vaulted white ceiling, springing from the top of white panelled walls.
The long south wall, opposite the entry doors, is perforated by a ‘transparency’ of six tall french windows curving outward to a broad balcony, facing onto the garden. Each of these window pairs is ‘guarded’ by an enigmatic female figure portrayed on a tall fabric panel to each side Mackintosh’s design transforms what would have been a solid wall into a magical screen merging the interior into wooded garden beyond. Stepping through the screen by way of the french windows allows the visitor to admire, not only the trees enveloping the garden, but also the intricate detailing of the south elevation of the House, surmounted, as it is, by an elaborate stone carving of a ‘Tree of Life’.
One end of the Music Room is dominated by a highly crafted and decorated fireplace and the other by an amazing Mackintosh interpretation of an Art Lover’s piano case. Words of description must be abandoned at this point, as the only way to understand this remarkable design is to see it for yourself. Attend a musical evening or, better still, get married here, as your life will be enriched by experiencing an atmosphere, unmistakably created by two newly-married designers over a century ago!
The Oval Room
This was originally the Ladies Room, where Edwardian ladies were expected to withdraw after dining with their gentlemen. It is delicately formed in an oval shape, Mackintosh’s customary feminine symbol. The oval shape is expressed throughout the room incorporating the window as well the fireplace, wall cupboards and the stained glass ceiling light.
No interior details were given by Mackintosh for this room. The light fitting, fireplace and window seats have been created from photographic evidence of a related design from another Mackintosh interior – Hous’hill (now demolished). You can see the photos from there and sit on the window seats!
The Lower Gallery
This design, which runs alongside the Entrance Hall, is only indicated in plan on Mackintosh’s drawings. The detailing was derived from a similar space in Mackintosh’s Windyhill - especially the lanterns, which light its full length. Two tall windows opposite the Oval Room overlook a small square entrance forecourt.
The window recesses were designed with considerable depth, which immediately suggested this was for a purpose. In both The Hill House and the Glasgow School of Art pairs of window seats are fitted to similar recesses, forming semi-private conversation spaces each for two people. This feature was adopted for our window recesses as it was almost certain that this was Mackintosh’s intention. You can try them out!






























